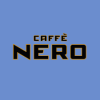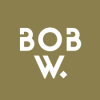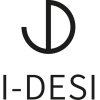- Exterior CGIs
- Interior CGIs
- 3D Videos
- Marketing Bruchures
- Interactive Walkthroughs
- Site Plans
- 3D walkthroughs
We are Trusted by




See your new project in exquisite, detailed high quality images, created from architectural drawings.
How we work
Initial meeting
We schedule a call and discuss your needs and preferences in details. After everything is discussed, and we both have the idea and expectations for the project, we move to the practical part.
Communication is prerequisite for success.
3D Modeling
After we’re done with initial call, our designers will create a few design samples and discuss further with you. You can personalize the design and make further adjustments until you’re completely satisfied.
The key is our collaboration.
Final Design
Once you’ve picked the design, and communicated extra preferences, our team is working meticulously to meet your requirements. We respect deadlines and if you need any more adjustments, please let us know and we’re going to do it for free.
Your satisfaction is our success.
A word from Our Clients
Testimonials

We are happy to be working with them for more than 7 years already and looking forward to implement many new projects.
We are very happy with the quality and speed.


We’ve worked with Archvisualizations for more than 10 years. Archvisualizations effortlessly interpret the brief and deliver incredible attention to detail, to sometimes unrealistic deadlines, but they always deliver on time and to a realistic budget. They are an extended member of our design family.

As a rapidly expanding tech-enabled hospitality company, Bob W requires partners who are both efficient and able to deliver high-quality results that will help us expand into new markets quickly. Arch Visualisations has been an invaluable partner in this regard, providing us with exceptional 3D rendering services that have helped bring our ideas to life in stunning detail. Their ability to work quickly without sacrificing quality has been instrumental in our growth, and we highly recommend them to anyone seeking a reliable partner to help them achieve their business objectives.

With a help of Archvisualizations we were able to create photo realistic interiors for many projects all over Europe.
We are happy to be working with them for more than 7 years already and looking forward to implement many new projects.
We are very happy with the quality and speed.

We're an ambitious
3D Agency
We have done more than 700 projects in 12 years and we would be happy to bring your drawings into photo realistic images.
We can help with interior, exterior and even 3D videos.
You can have the best possible project presentation.
of experiance
we have implemented



Frequently Asked Question
Property CGI is photorealistic image which is created using the newest 3D software. This innovative solution offers features like virtual staging, which allows properties to be staged with furniture and decor, giving prospective buyers a clear idea of the potential of the space. Property CGI offers an immersive, interactive experience for both buyers and sellers, making it a valuable asset for agents and realtors. With its ability to showcase properties in a dynamic and engaging way, Property CGI is revolutionizing the real estate industry.
We can create any visualization you need: interior, exterior, 3D walkthrough ot 3D video.
We can do initial property visualization angles in 3-5 working days and after that we add all the materials, colors and other details. We work with changes/notes/fixes until it is perfect for you.
Usually a mid size project of 3-5 visualizations is done in 10-15 working days.
Yes, we offer 3 round of free changes if you want to create new layouts, change materials or transform the structure.
That is no problem, we can create any amount of images for any property development.
We can create just one interior or 1 exterior if that is needed for your project.
To create photorealistic CGI, we would need from you such things:
- Drawings (it can be AutoCAD, Revit or any PDF drawings). As long as we have measures, it is good for us.
- Materials for each surface. Reference pictures would be best.
- Colours for all surfaces. Colour codes or reference pictures would be great.
- Angles. We need to know the viewing points you want for each visualization.
- Furniture layout. We need to know which pieces of furniture where stand.
- Moodboards. If you like some interior style, outdoor structure or material, just collect that information into a moodboard and our designers will take care that all of these details are in your images
- Exterior CGIs
- Interior CGIs
- 3D Videos
- Marketing Bruchures
- Interactive Walkthroughs
- Site Plans